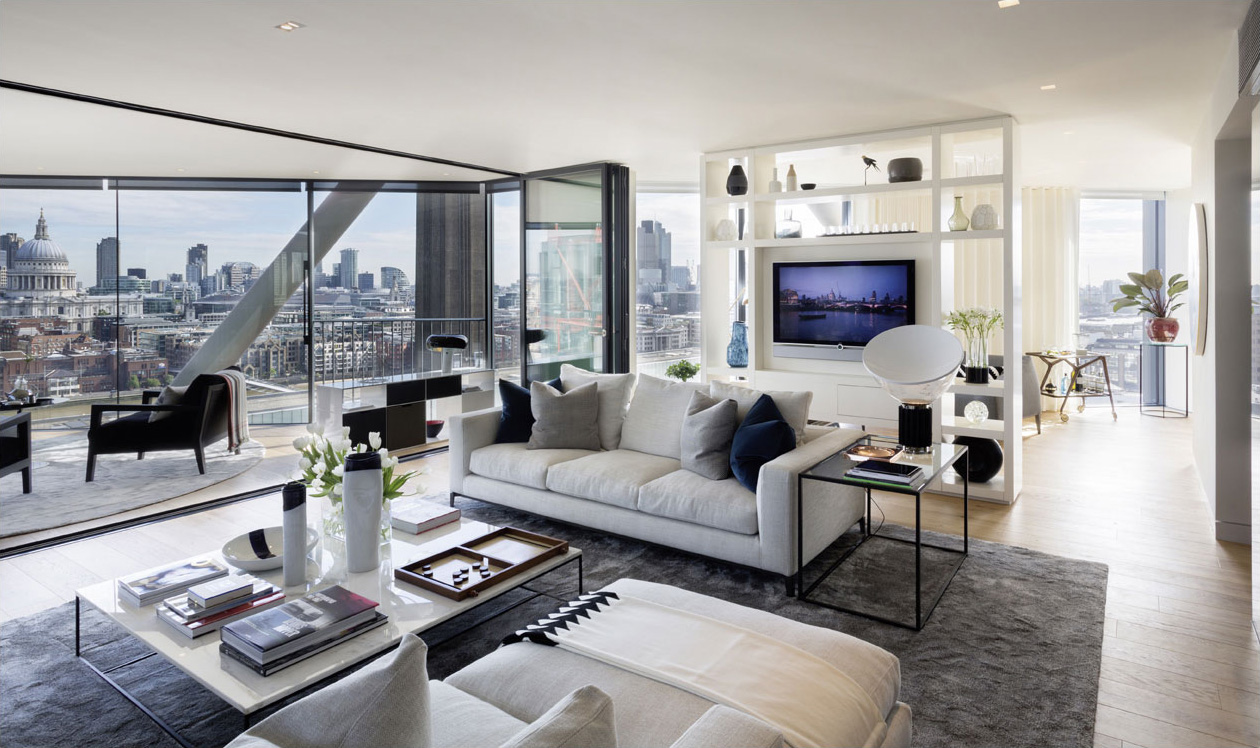
257 SQ. M. (2,770 SQ. FT.)
PRICES FROM £4.95mThe apartments are generous and bright, with high ceilings throughout, and feature a large, stylish timber-floored entrance hall leading to a spectacular open plan reception room.

FLOOR PLANS
Timber flooring and the highest specification throughout make these premium apartments the most flexible of living spaces.

MAIN RECEPTION ROOM
The vast, stylish open plan reception room comprises a kitchen, dining area, living room, and Winter Garden.
A study area off the main living room provides a quiet and intimate space to read, work and relax.


HALLWAY
A wide timber floored entrance hall or library leads to a fully glazed Winter Garden, with panoramic views across the iconic London Skyline.

KITCHEN
The Bulthaup kitchen with full-height glazed enclosure, comprises white matt lacquer finish units accompanied by polished Pretoria Black granite worktops, double sinks and Miele appliances, including two ovens and a wine fridge.


EN-SUITE BEDROOM
The timber floored master en-suite bedroom features a walk-in wardrobe and built-in cupboards.

EN-SUITE BATHROOM
The master en-suite bathroom with grey stone floors, comprises a separate bath, generous walk-in shower, and two large sinks by Agape. Contemporary Vola fittings are complemented by heated mirror cabinets with integrated lighting.

EN-SUITE BEDROOM
The second bedroom has a built-in wardrobe and en-suite bathroom, whilst the third bedroom has an en-suite shower room.



