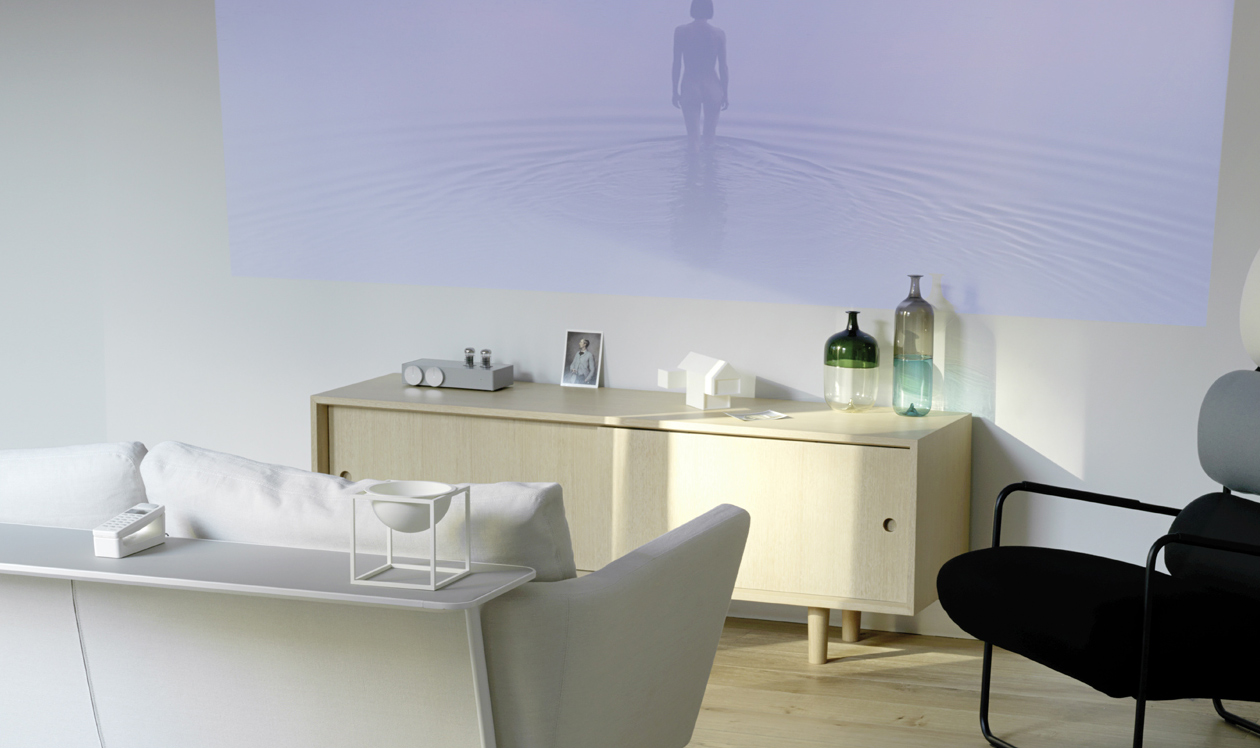
APARTMENTS
2 BEDROOM C1203
128 SQ. M. (1,375 SQ. FT.)Apartment C1203 is generous and bright, with high ceilings throughout, and feature panoramic views of London's iconic skyline.
MAIN RECEPTION ROOM
A timber floored entrance hall leads to a striking open plan reception room and fully glazed Winter Garden

APARTMENTS
2 BEDROOM C1203
FLOOR PLANSTimber flooring and the highest specification throughout make these premium apartments the most flexible of living spaces.
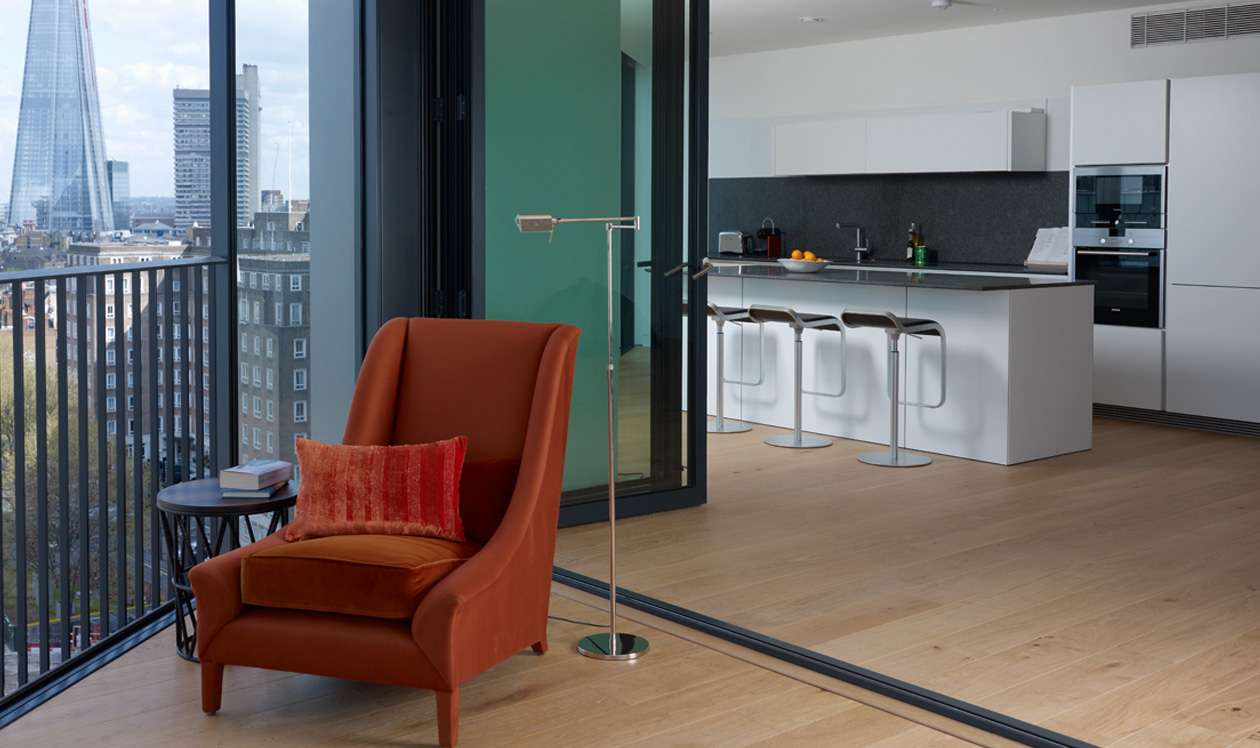
APARTMENTS
2 BEDROOM C1203
WINTER GARDENThe fully glazed Winter Garden, which comprises panoramic views South West across the London skyline towards the London Eye and Houses of Parliament, has large folding glass doors, that acts as both an enclosed terrace, and an addition to the main living space.
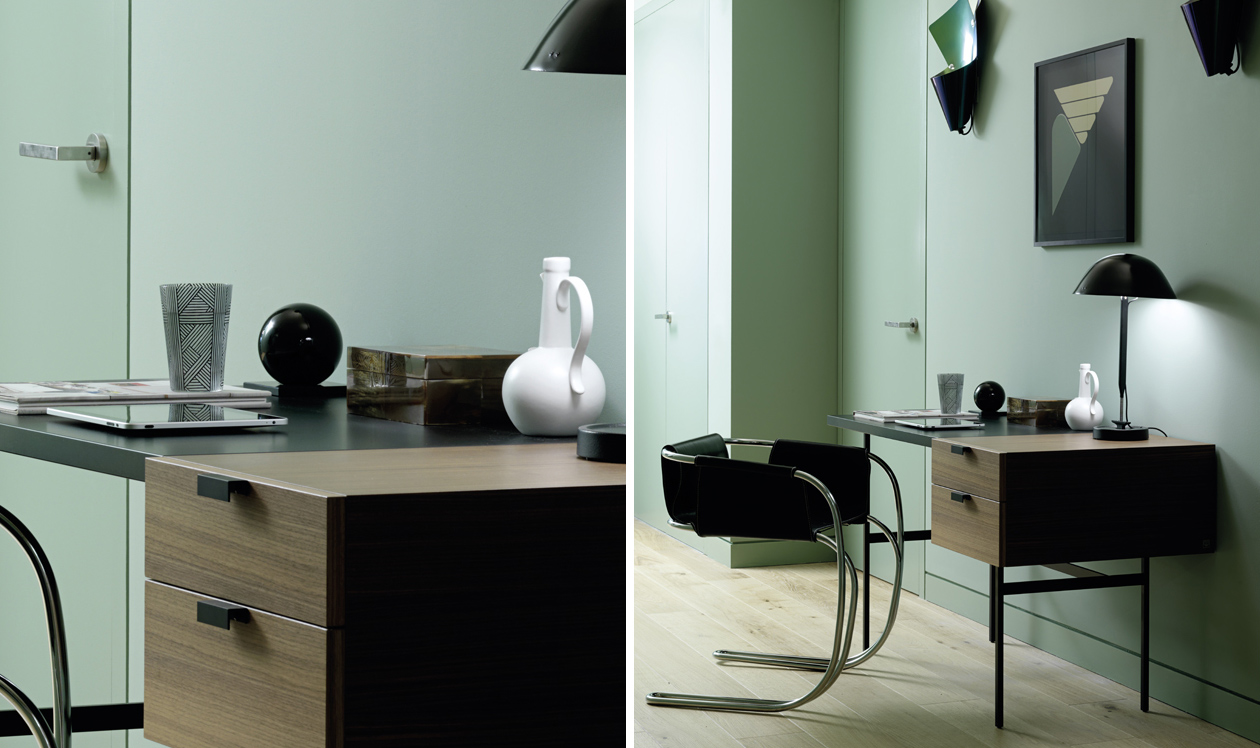
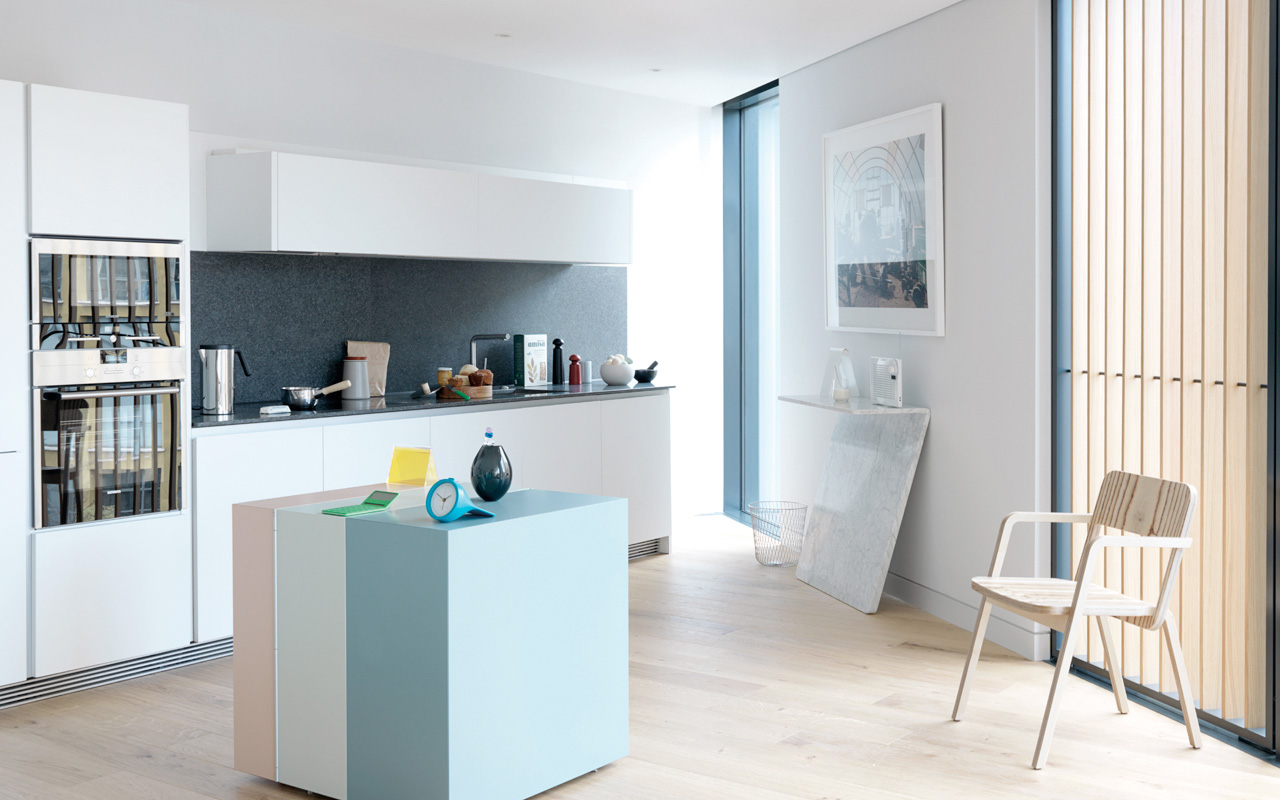
APARTMENTS
2 BEDROOM C1203
KITCHENThe Bulthaup kitchen comprises white matt lacquer finish units accompanied by polished granite worktops with inset sink and Siemens appliances, including ceramic hob, single oven and microwave, and a fully integrated dishwasher and tall fridge/freezer.
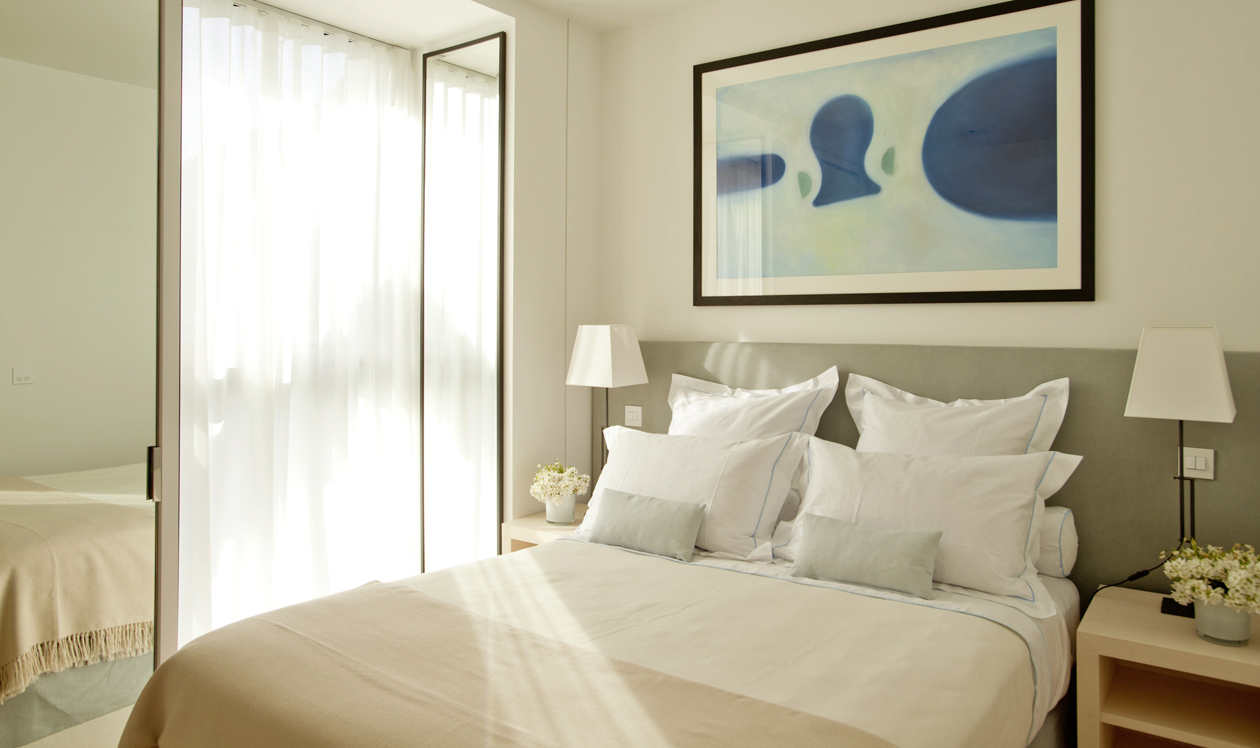
APARTMENTS
2 BEDROOM C1203
MASTER EN-SUITE BEDROOMThe master en-suite bedroom has built-in wardrobes and an en-suite bathroom.
The en-suite bathroom features hard limestone to floors and walls, and comprises a separate bath, generous walk-in shower and a double basin. Contemporary bath fittings are complemented by heated mirror cabinets with integrated lighting.
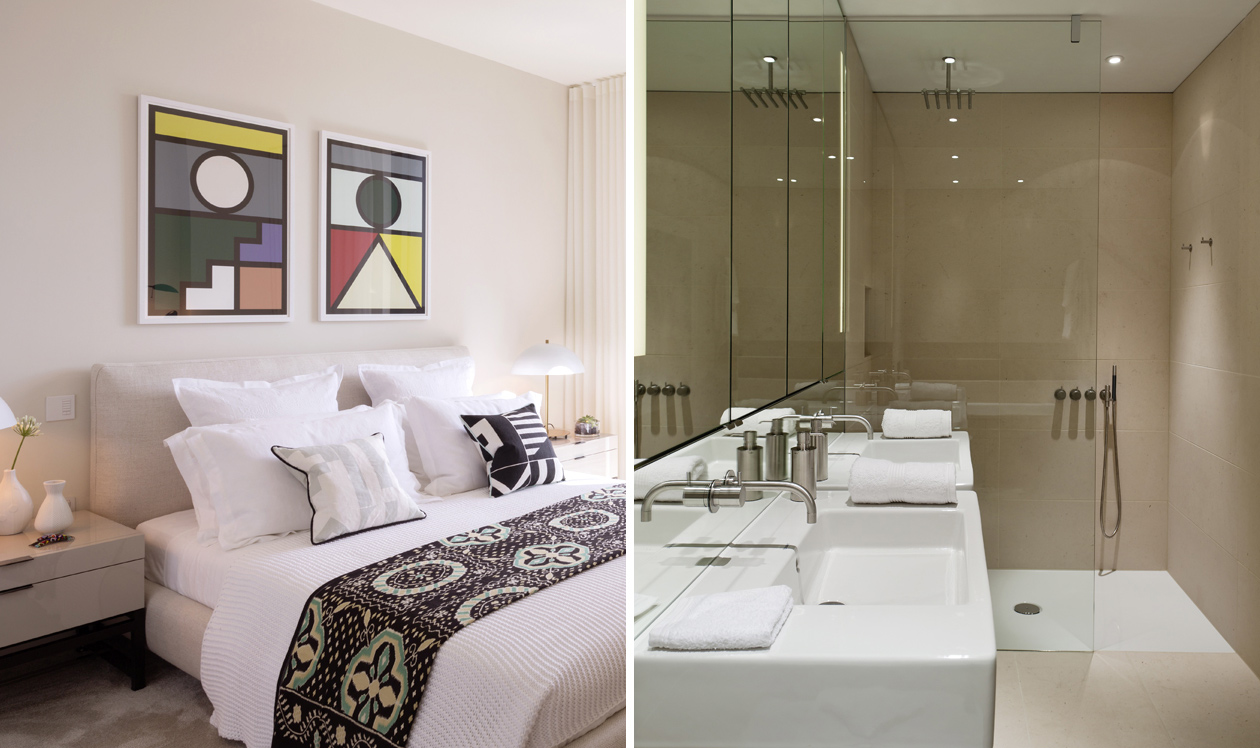
APARTMENTS
2 BEDROOM C1203
SECOND BEDROOMThe second bedroom has built-in wardrobes with accompanying bathroom comprising a separate bath and a single basin.
