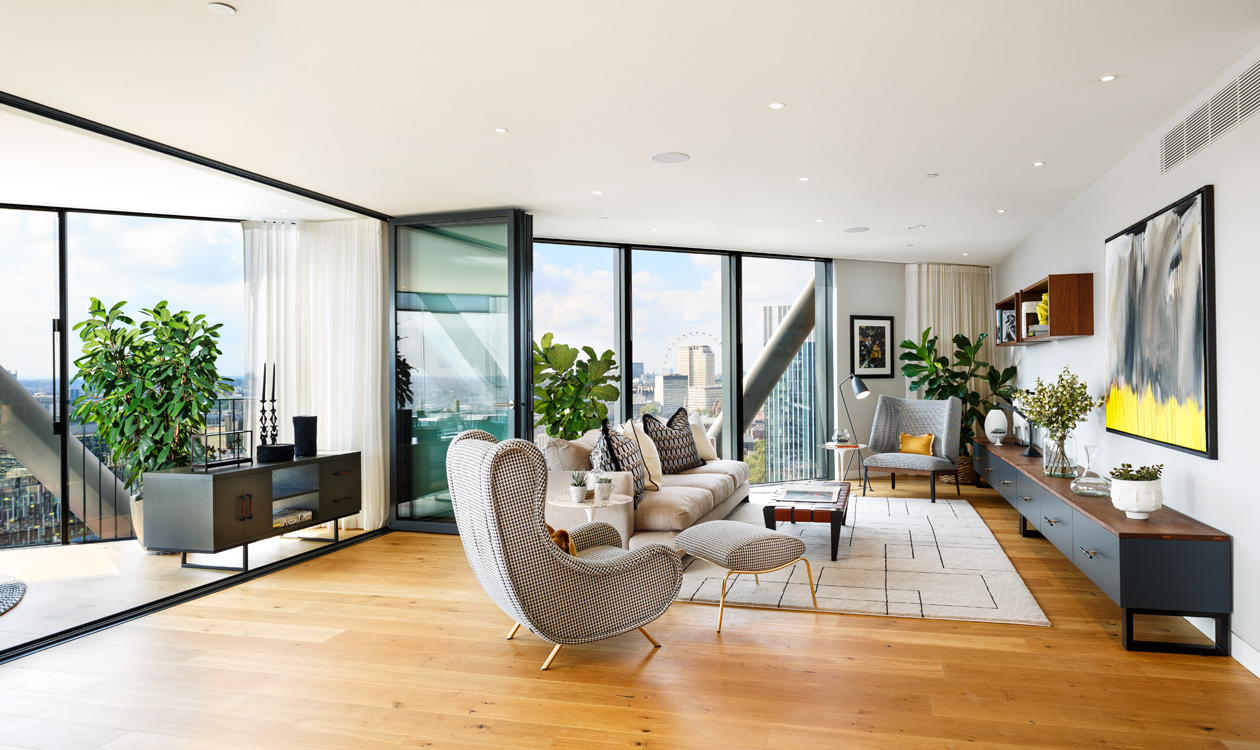
244 SQ. M. (2,630 SQ. FT.)
PRICE: £4.35mThe final remaining four bedroom apartment is exceptionally spacious and light filled, and feature high specification kitchens and bathrooms and extraordinary panoramic views of London's iconic skyline.

FLOOR PLANS
Timber flooring and the highest specification throughout make these premium apartments the most flexible of living spaces.
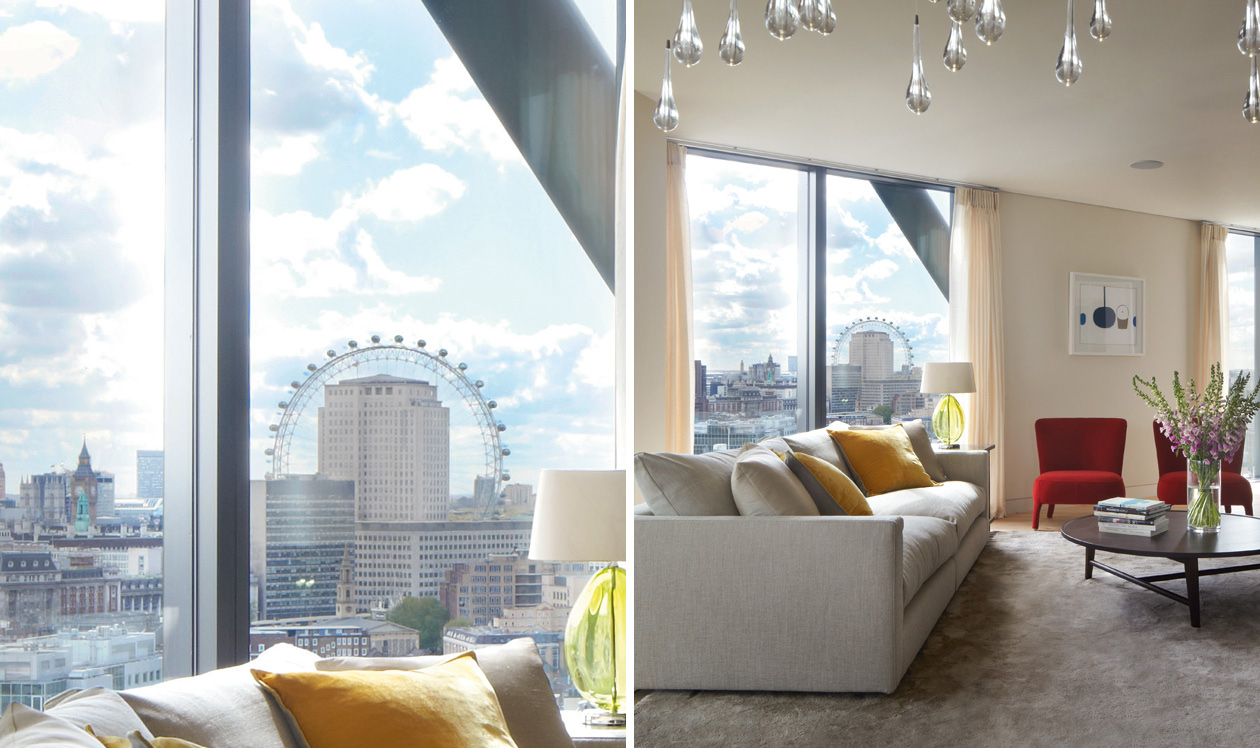
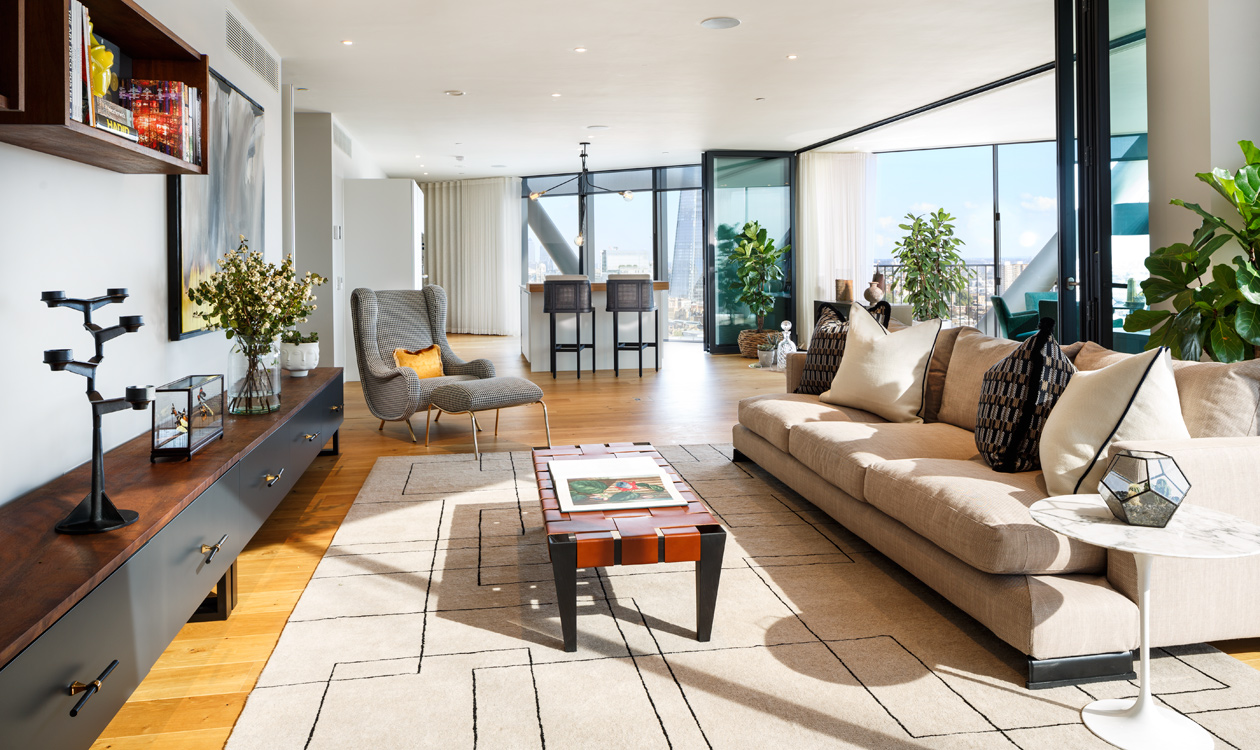
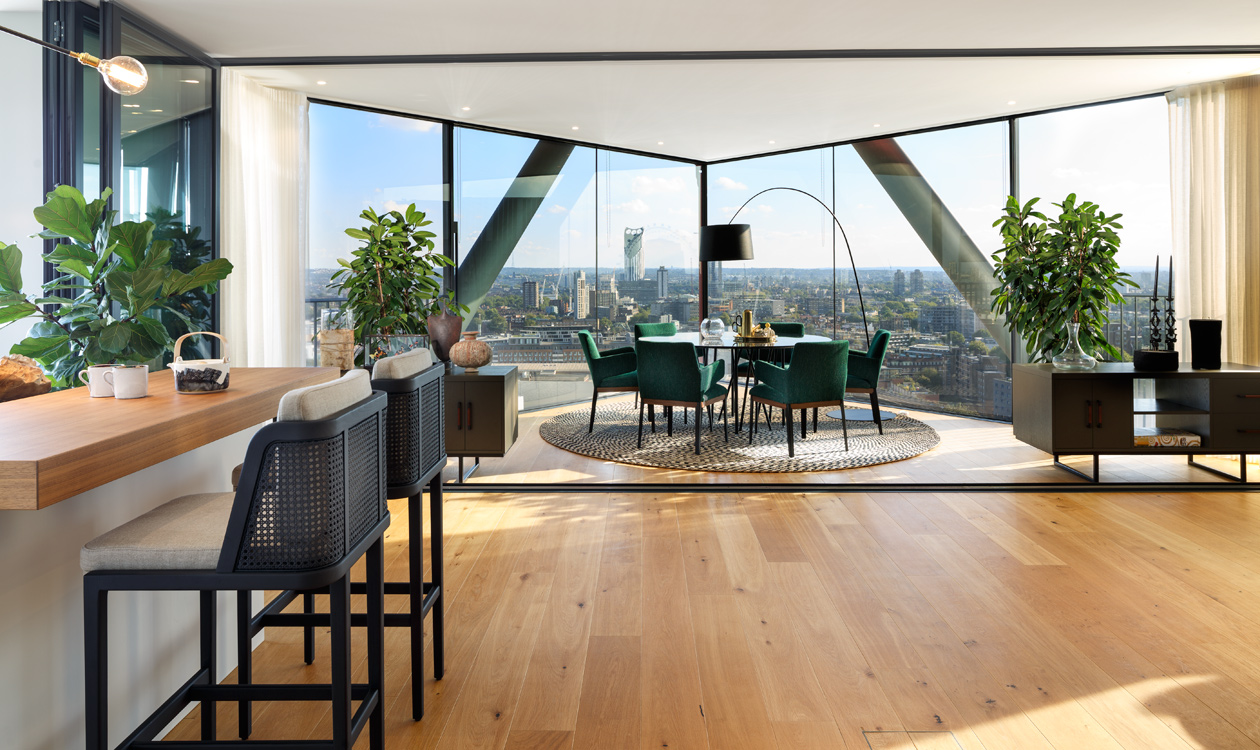
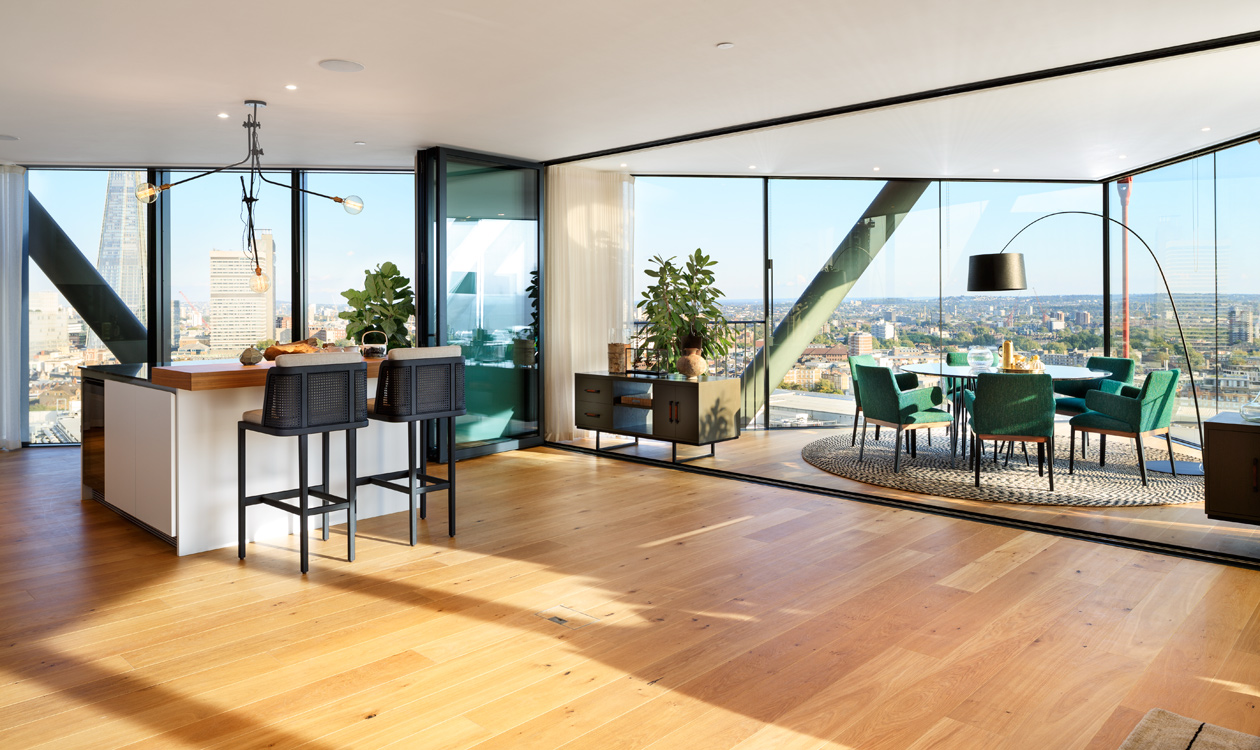
KITCHEN
The Bulthaup kitchen comprises white matt lacquer finish units accompanied by polished Pretoria Black granite worktops, double sinks and Miele appliances, including two ovens and a wine fridge.
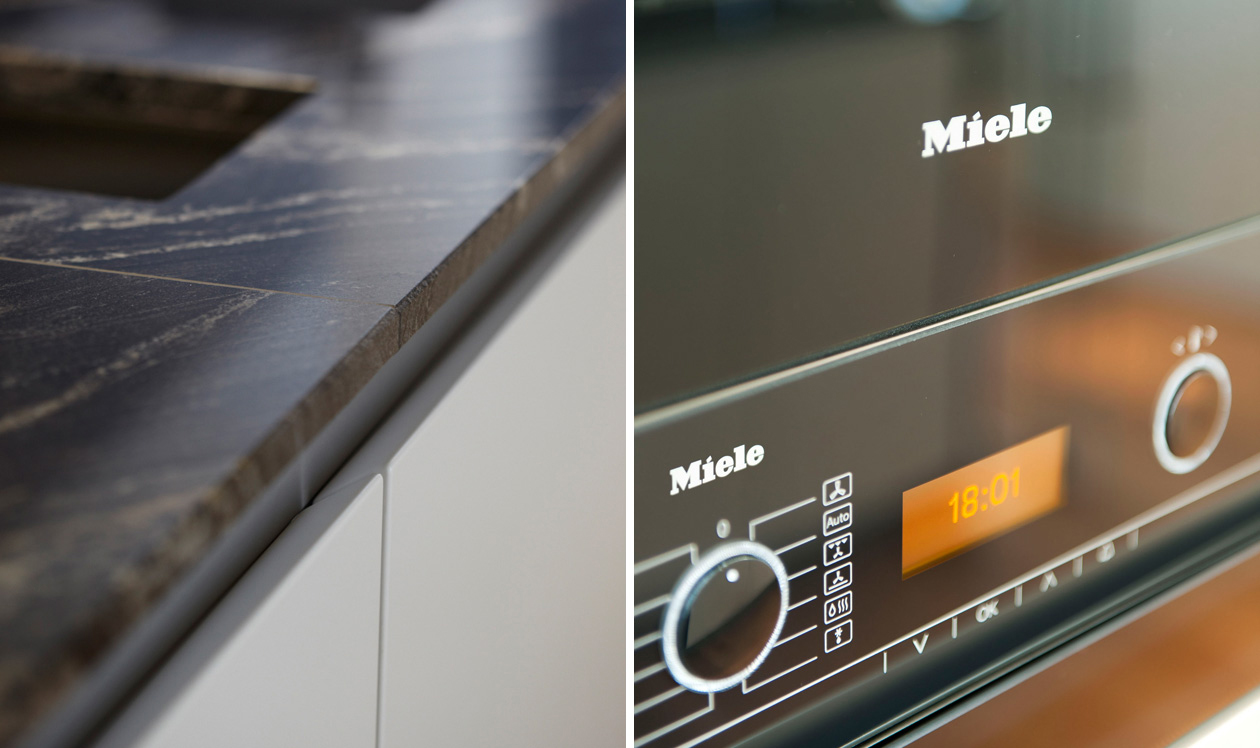
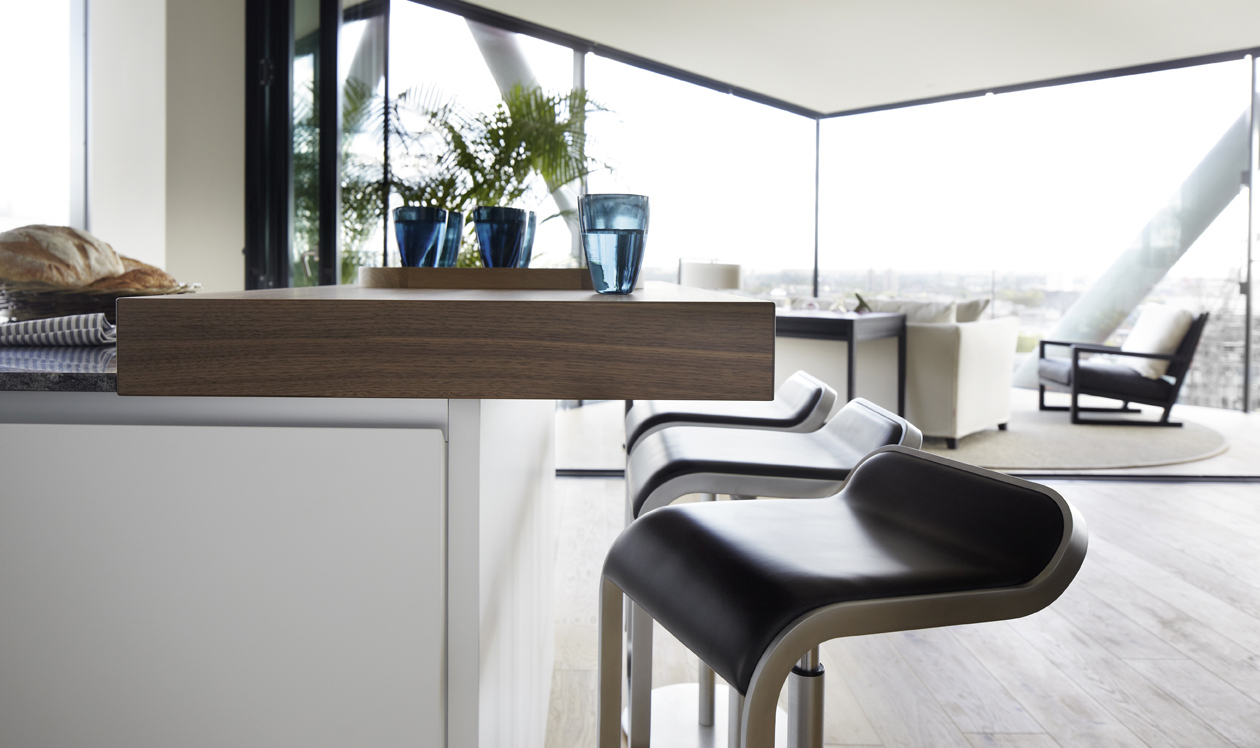
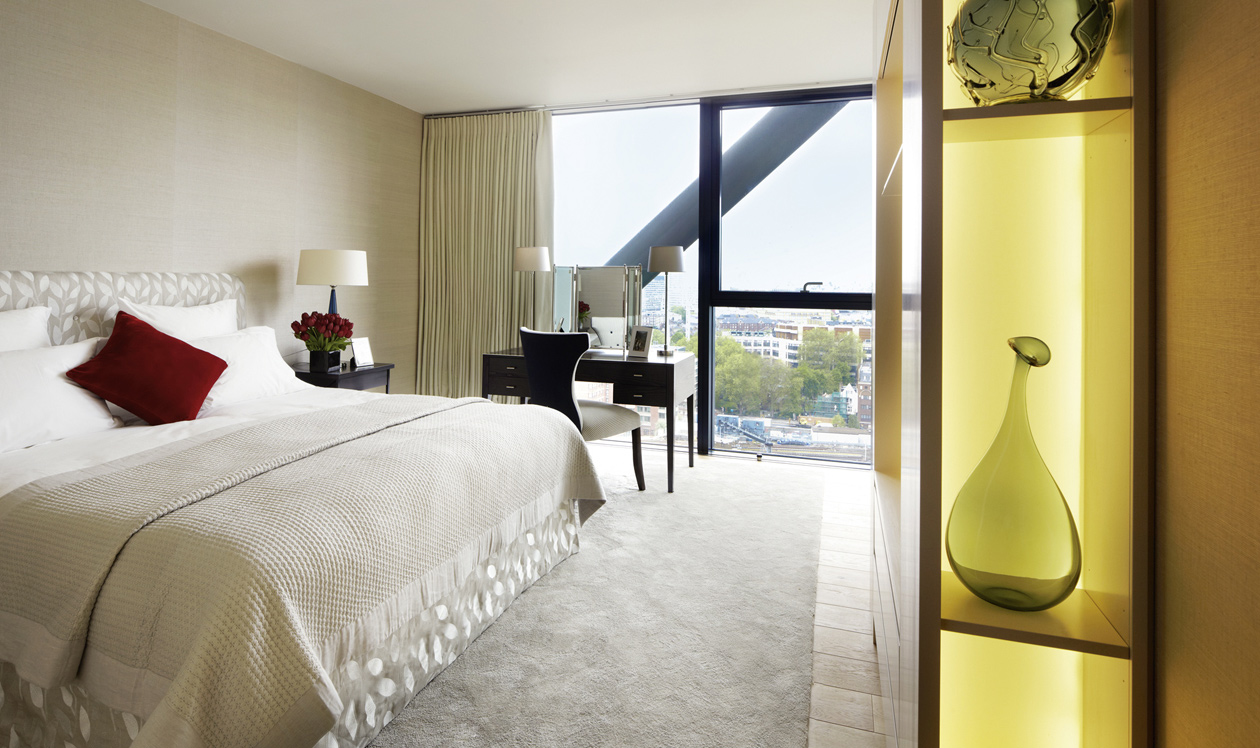
ENSUITE BEDROOM
The timber floored master en-suite bedroom features a double walk-in wardrobe and built-in cupboards.
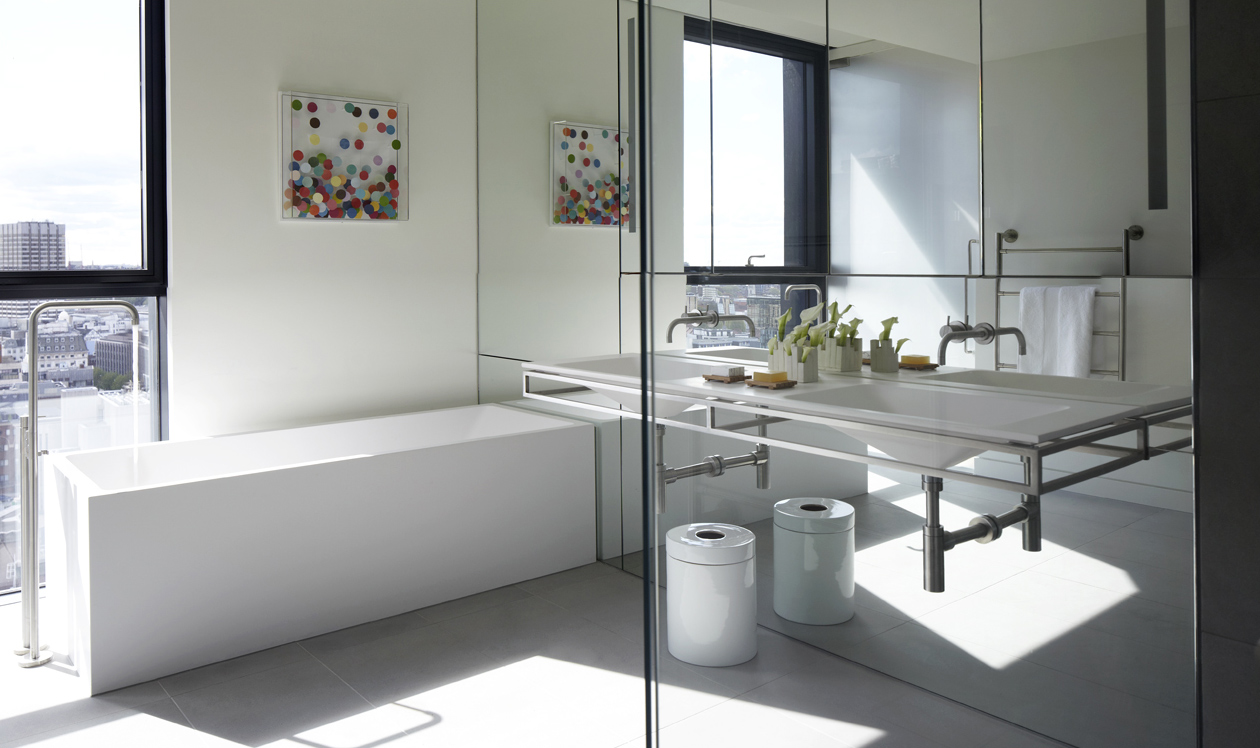
ENSUITE BEDROOM
The master en-suite bathroom with grey stone floors, comprises a separate bath, generous walk-in shower, and two large sinks by Agape. Contemporary Vola fittings are complemented by heated mirror cabinets with integrated lighting.
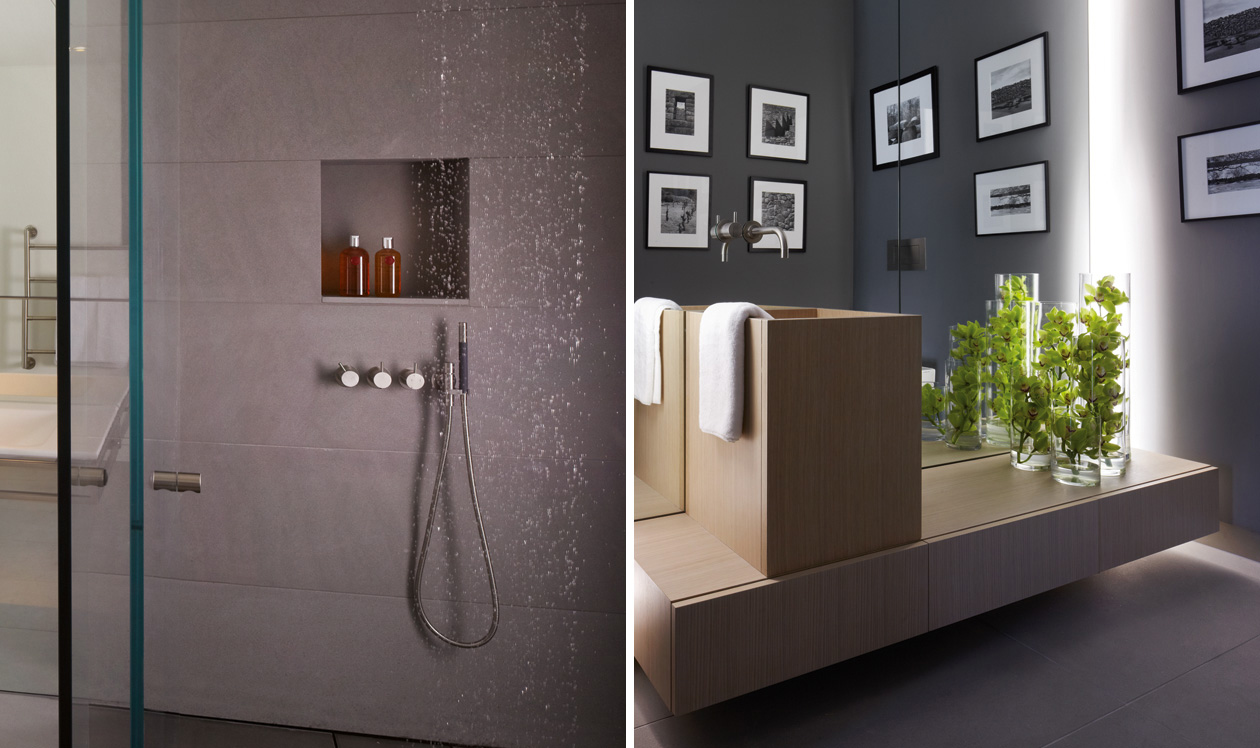
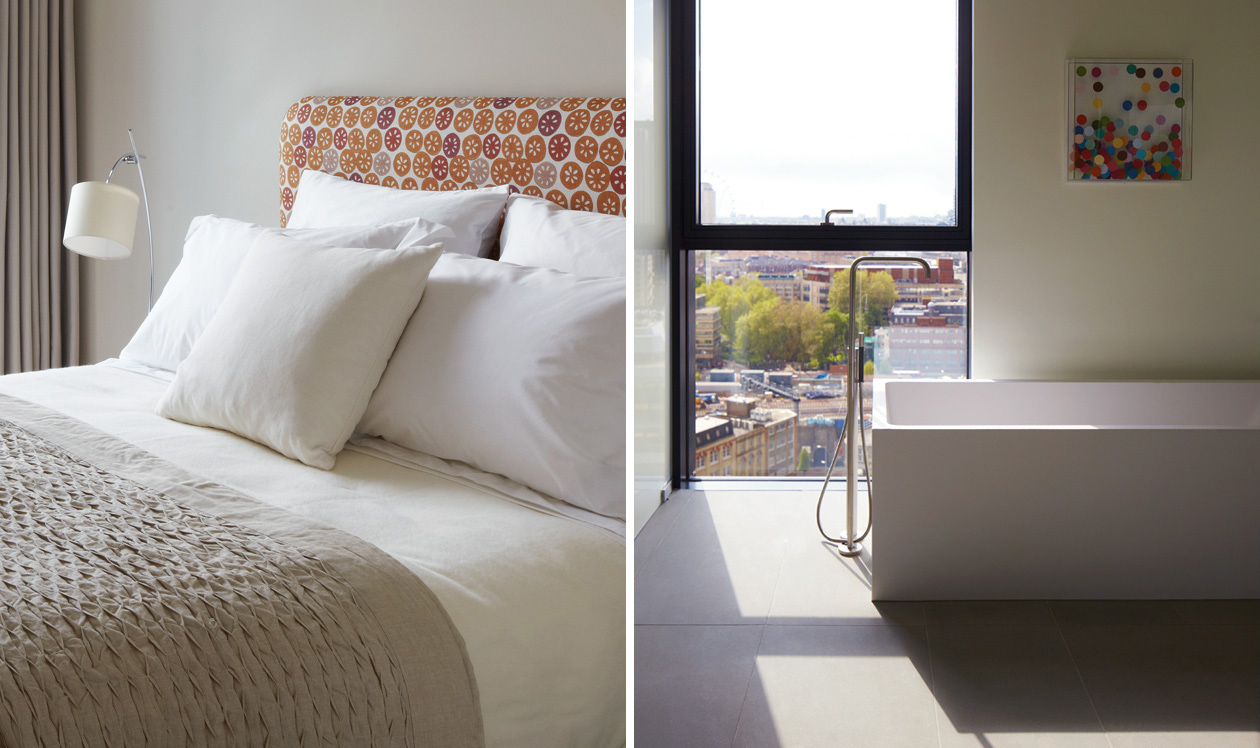
ENSUITE BEDROOM
The second and third bedrooms have built-in wardrobes and en-suite bathrooms.
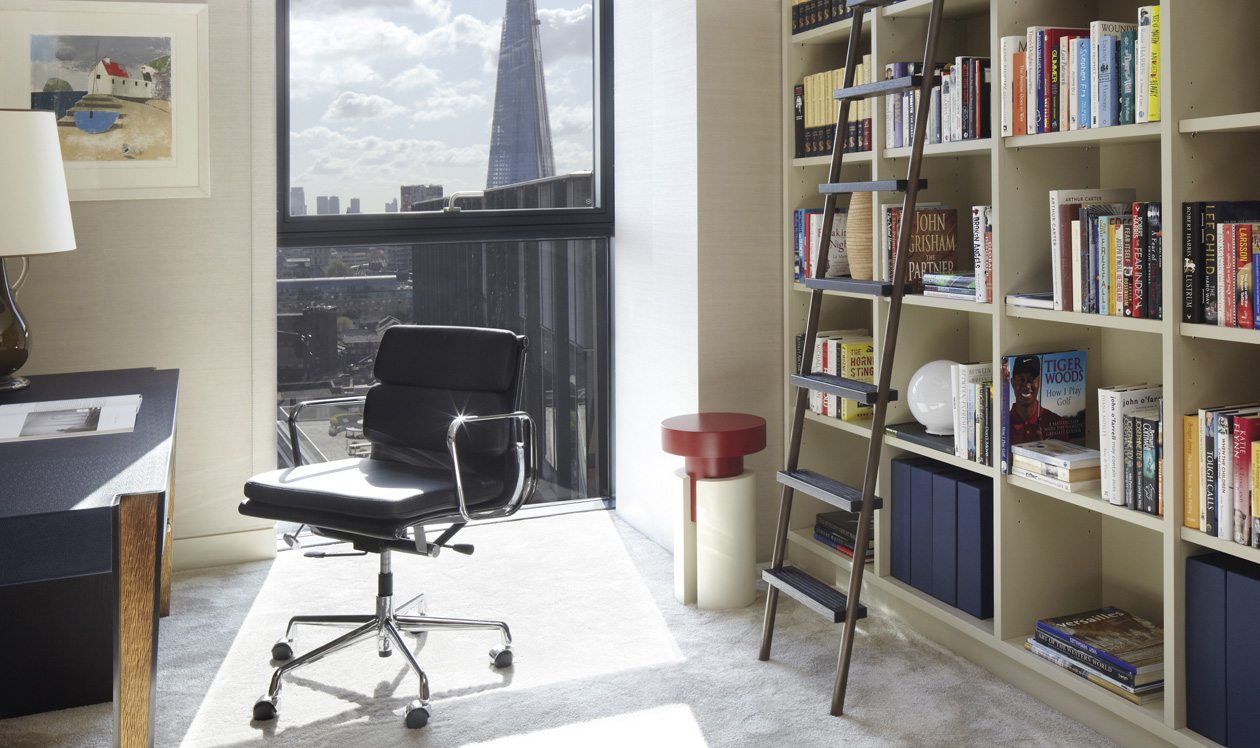
BEDROOM 4/STUDY
The fourth bedroom could be used as a quiet and intimate study space to read, work and relax.
