

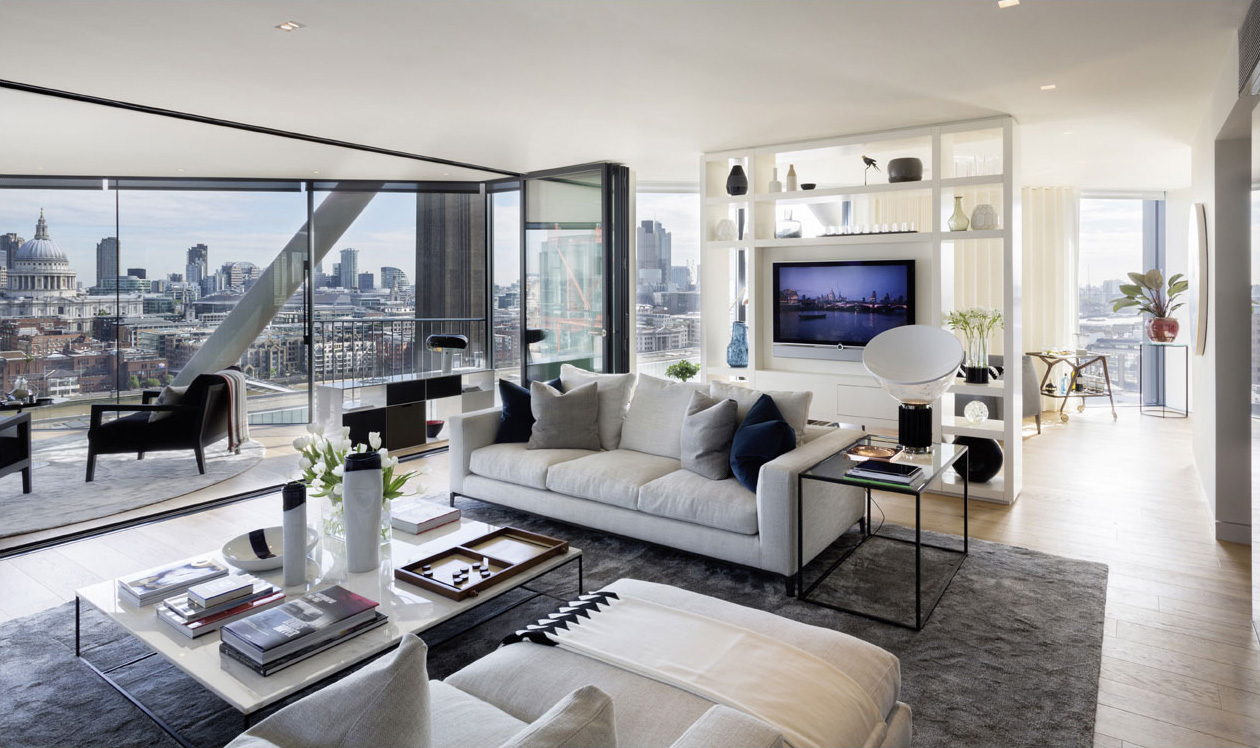
Vast, stylish, open-plan receptions rooms comprise kitchen, dining area, living room and Winter Garden.
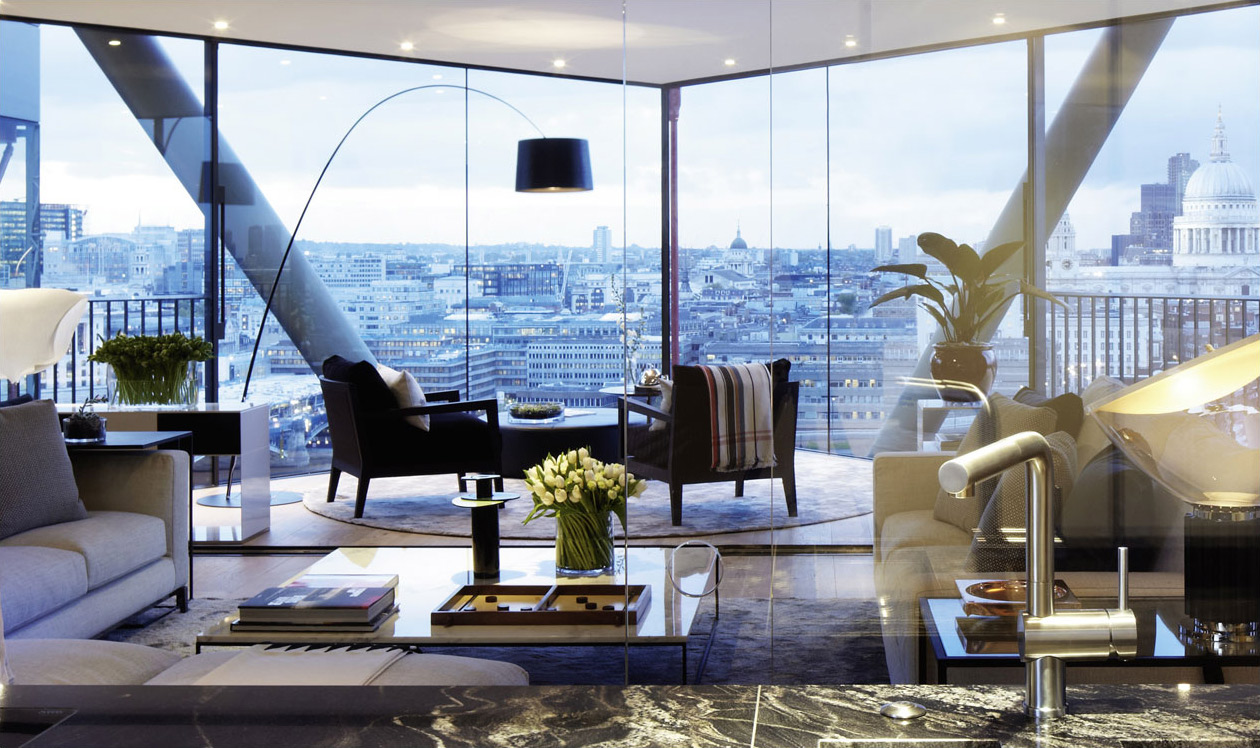
Winter Gardens off the main living room provide a quiet and intimate space to read, work and relax.
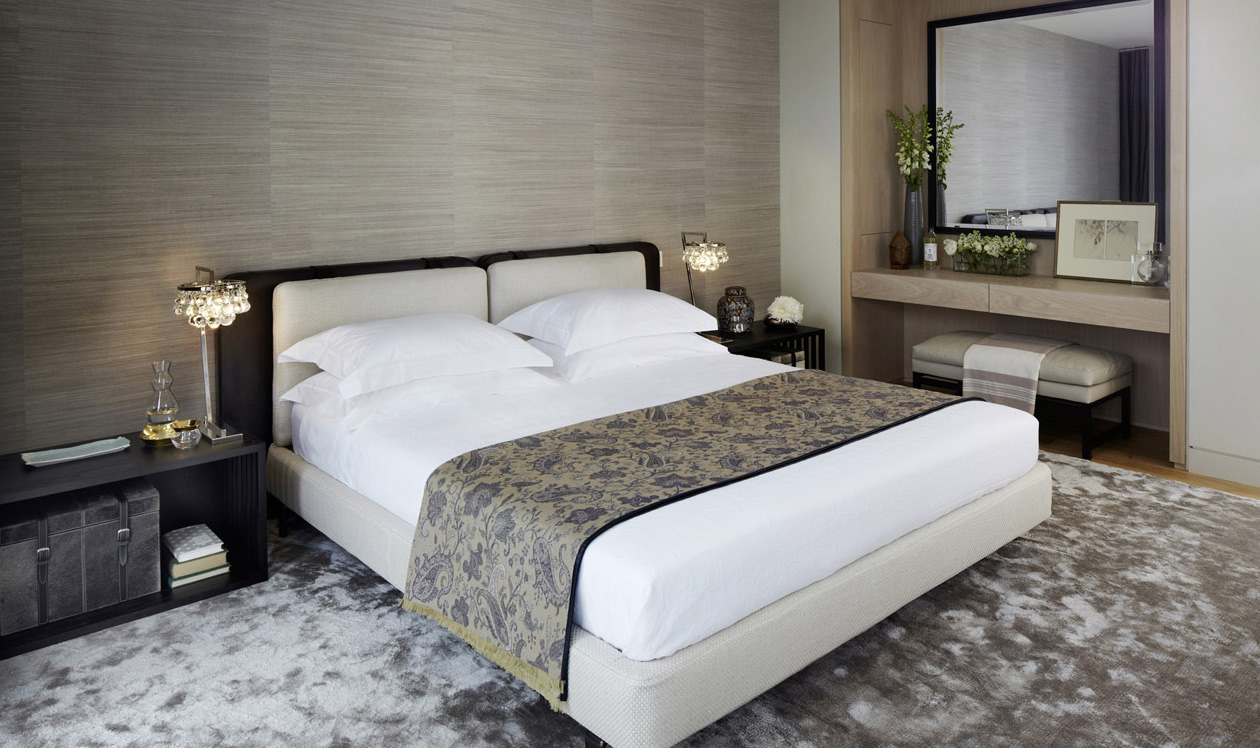
Timber-floored master en-suite bedrooms feature walk-in wardrobes and built-in cupboards.
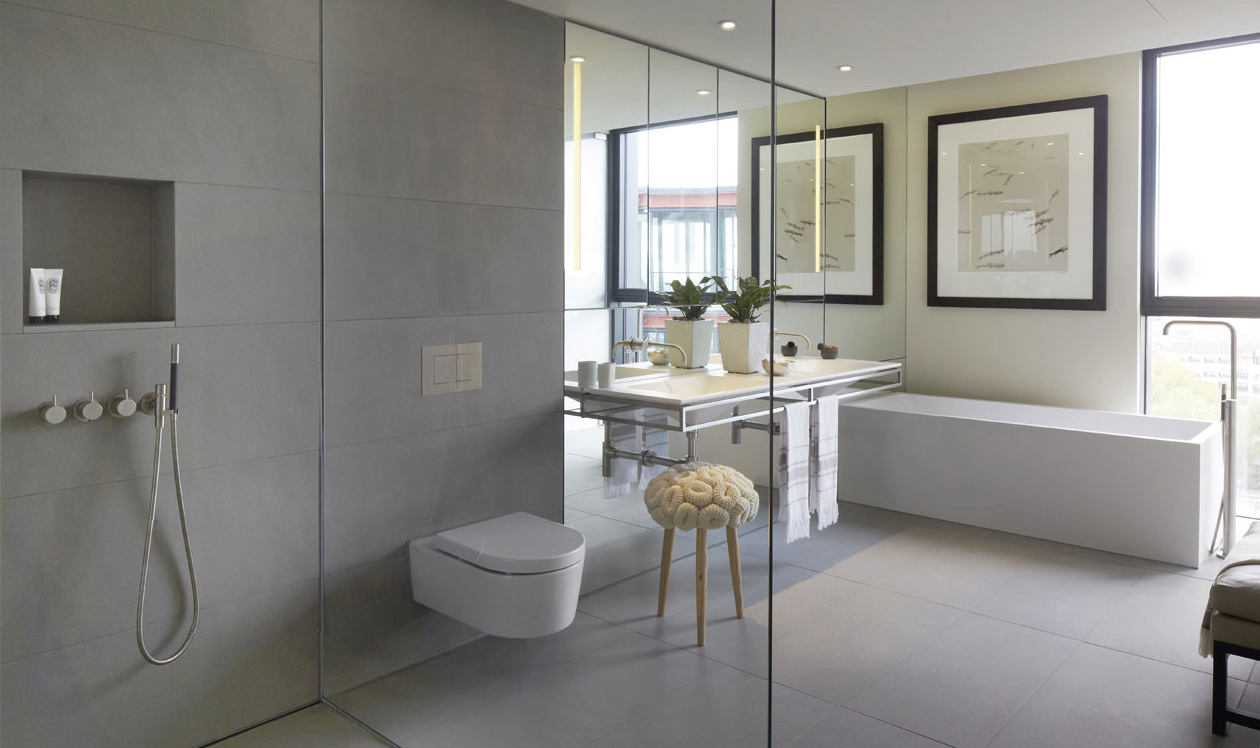
Master en-suite bathrooms with grey stone floors comprise a separate bath, generous walk-in shower and two large sinks by Agape with contemporary VOLA fittings.
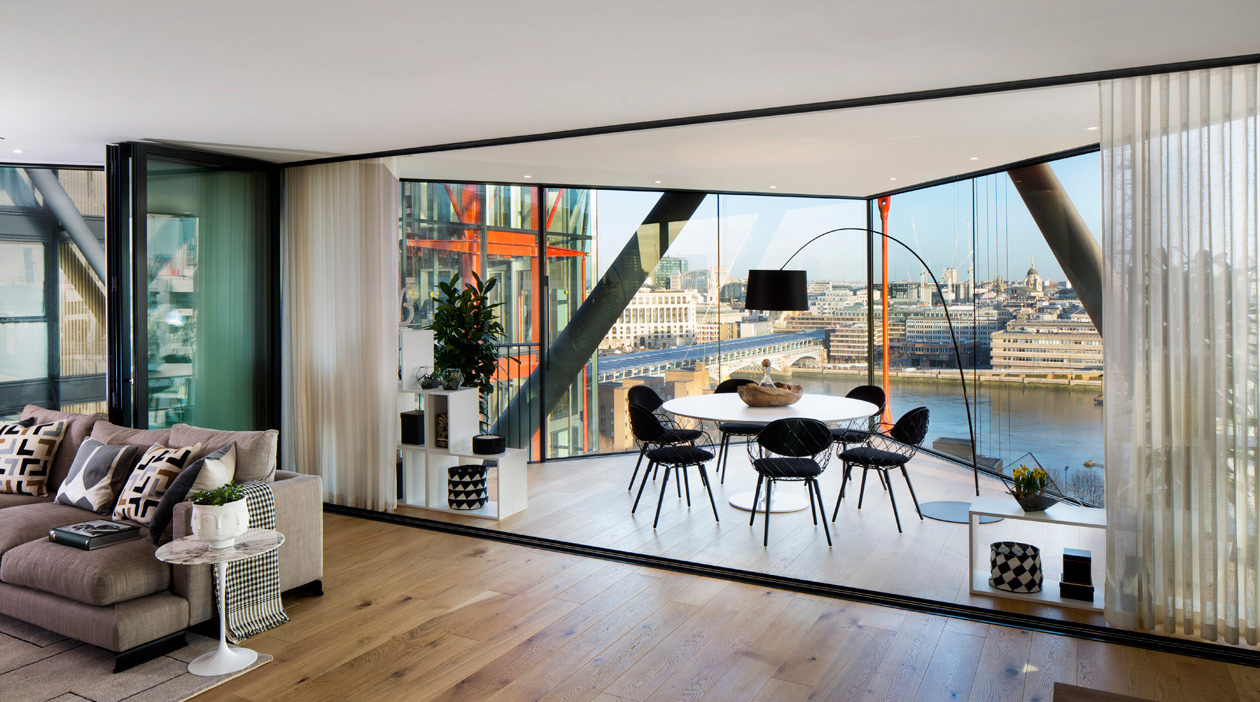
Fully-glazed Winter Gardens have large folding glass doors that act as an enclosed terrace and an addition to the main living spaces.
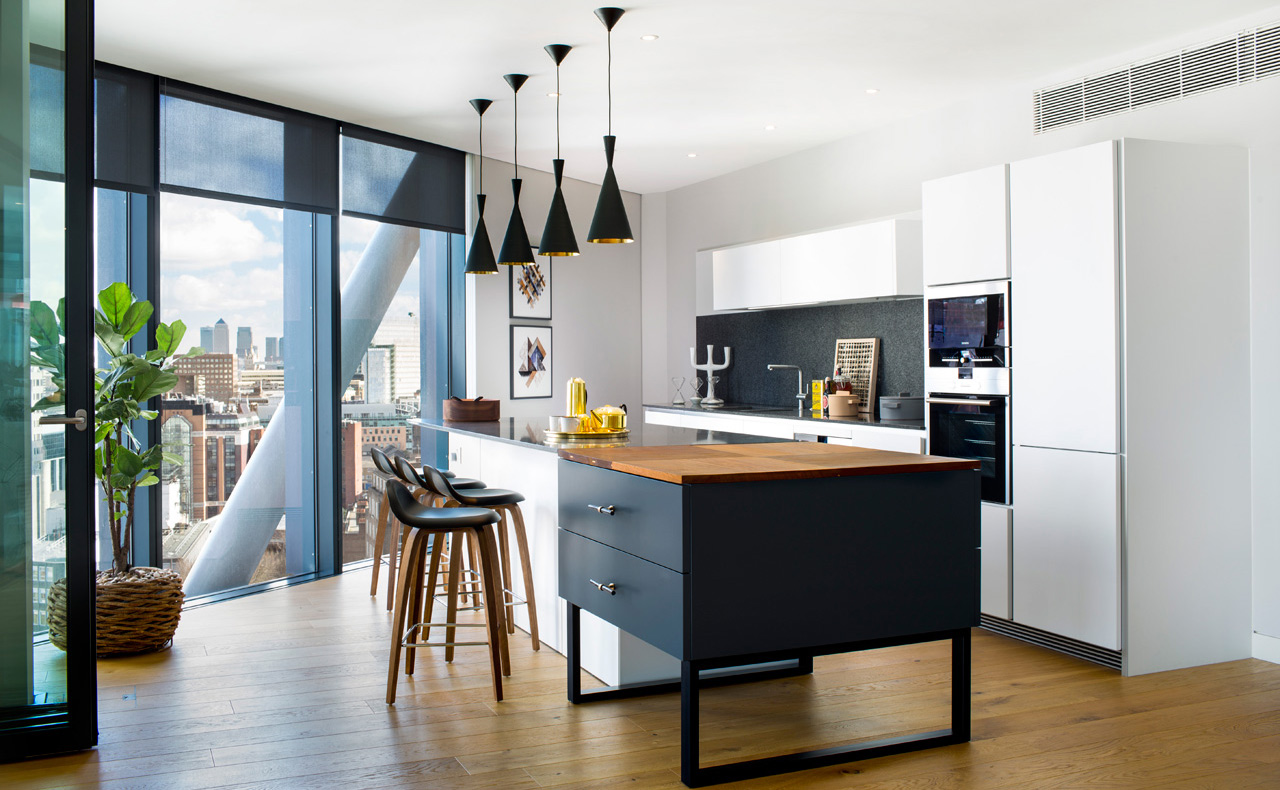
Bulthaup kitchens comprise white matt lacquer finish units accompanied by polished Pretoria black granite worktops, double sinks and Miele appliances.
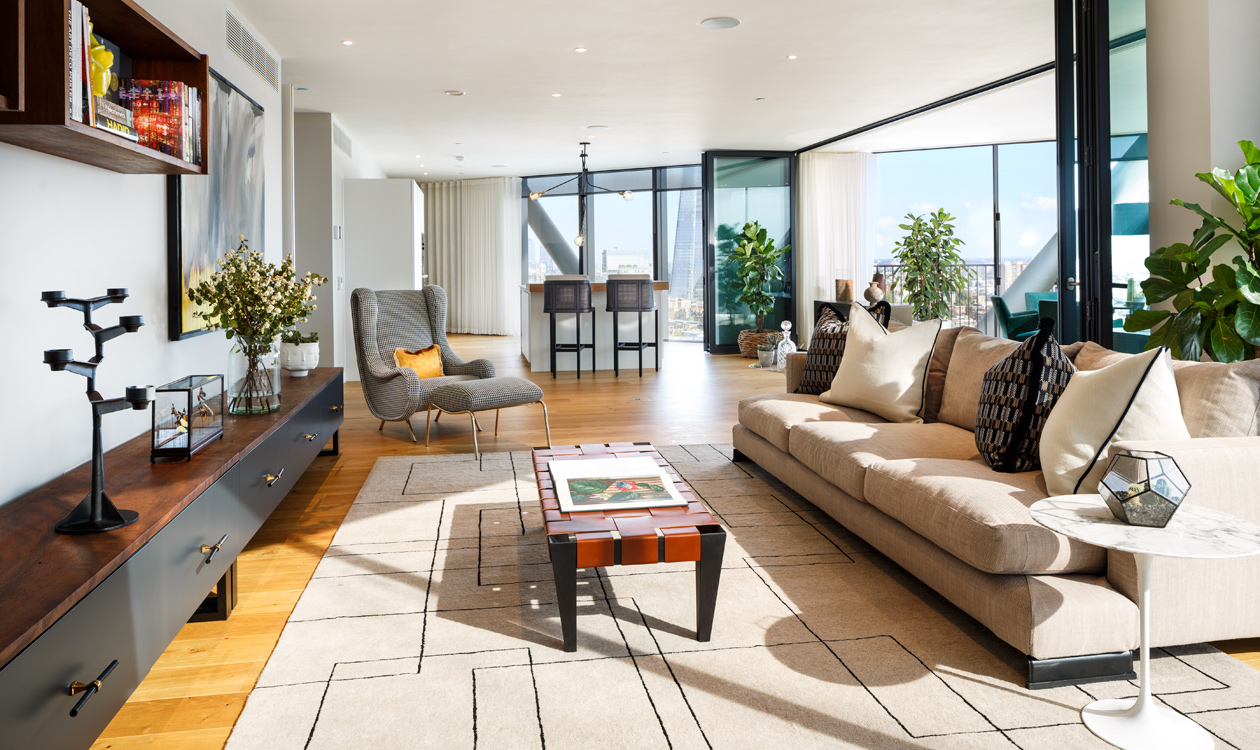
Sweeping, light-filled, open-plan reception rooms comprise kitchen, dining area, living rooms and Winter Gardens.
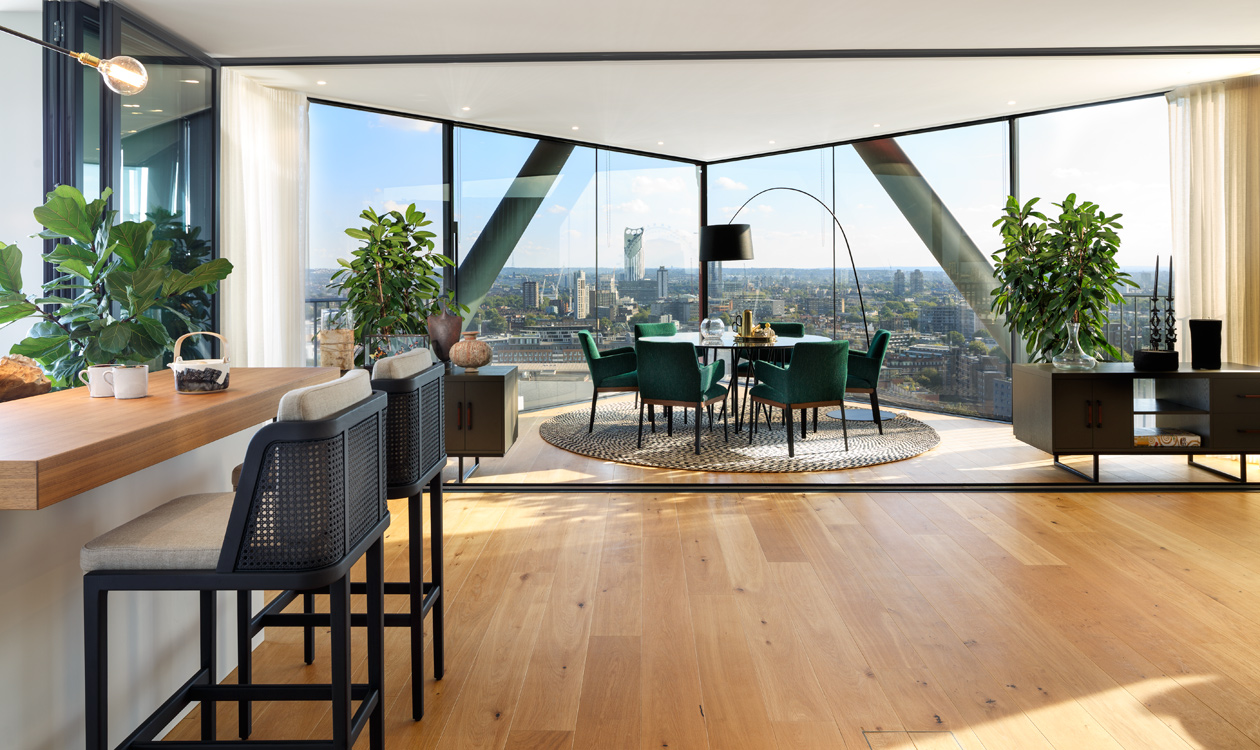
Open-plan living spaces flow seamlessly into glass-walled Winter Gardens, each with stunning views of the City below.